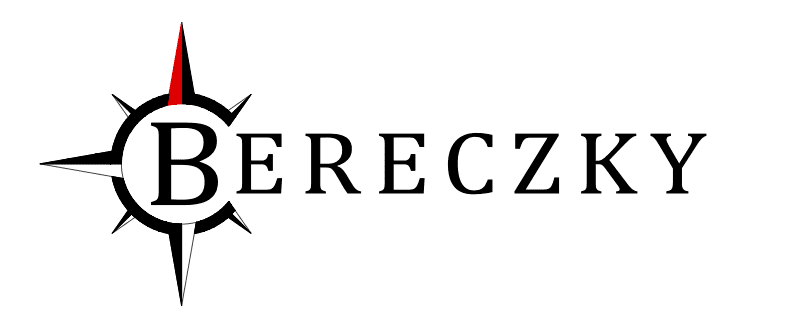Commercial

The Lafayette Stamford
Development of 5 story mixed-use residential building with 130 apartment units and ground floor commercial space with 150 onsite parking spaces. Bereczky Surveying & Mapping was contracted to prepare an existing condition survey used for design, Zone Change Map, Lot Consolidation Map, construction staking for building and drainage structures, construction as-builts, and preparation of utility Easement Maps.
Contact Us
Send a Message
An email will be sent to the owner
Phone Number
Email
